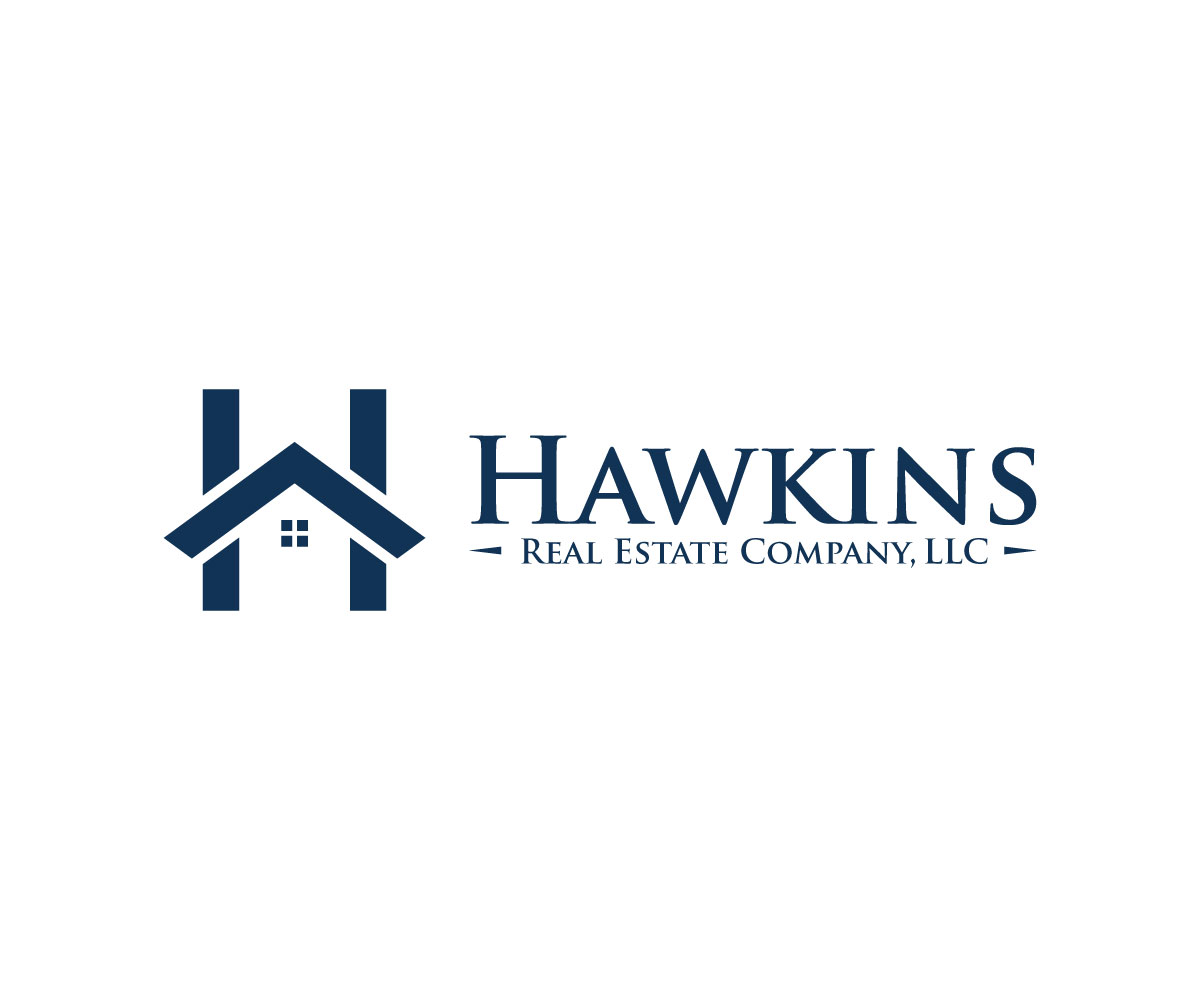3 Bed / 3.50 Bath with bonus room in basement.
Colonial-Style Single-Family Home in Frederick with Beautiful Mountainous Scenery and Great Amenities.
Welcome to this beautiful, single-family home! This spacious home offers 3 finished levels with an open-concept floor plan. As you enter the home, you will find a large living room, a formal dining room with a half bath, a coat room and access to the 2-car garage. In addition, there is a large family room with a fireplace, a dining area with a sliding glass door with access to a rear deck where you can enjoy the views of the mountains. The kitchen has stainless appliances (including side by side refrigerator with dispensers; dishwasher; cooking range; built-in microwave), pantry, and center island/breakfast bar. The upper level offers three spacious bedrooms, including the primary suite with a walk-in closet and private bathroom. There is also a second full bathroom in the hallway. The finished basement has a very flexible floor plan and includes three finished rooms. A large recreation/exercise room, an office room, and possible fourth bedroom. There is also a full bathroom, separate finished laundry room, and storage/utility room.
Close walk to the neighborhood park. All major highways (I-70, I-270, US-15, US-340), shopping, dining, and downtown Frederick are minutes away.
View full listing details| Price: | $3,490 |
| Address: | 619 Hunting Ridge Drive |
| City: | Frederick |
| County: | Frederick |
| State: | Maryland |
| Zip Code: | 21703 |
| Subdivision: | EMERALD FARM |
| MLS: | MDFR2045062 |
| Square Feet: | 3,074 |
| Acres: | 0.16 |
| Lot Square Feet: | 0.16 acres |
| Bedrooms: | 4 |
| Bathrooms: | 4 |
| Half Bathrooms: | 2 |



