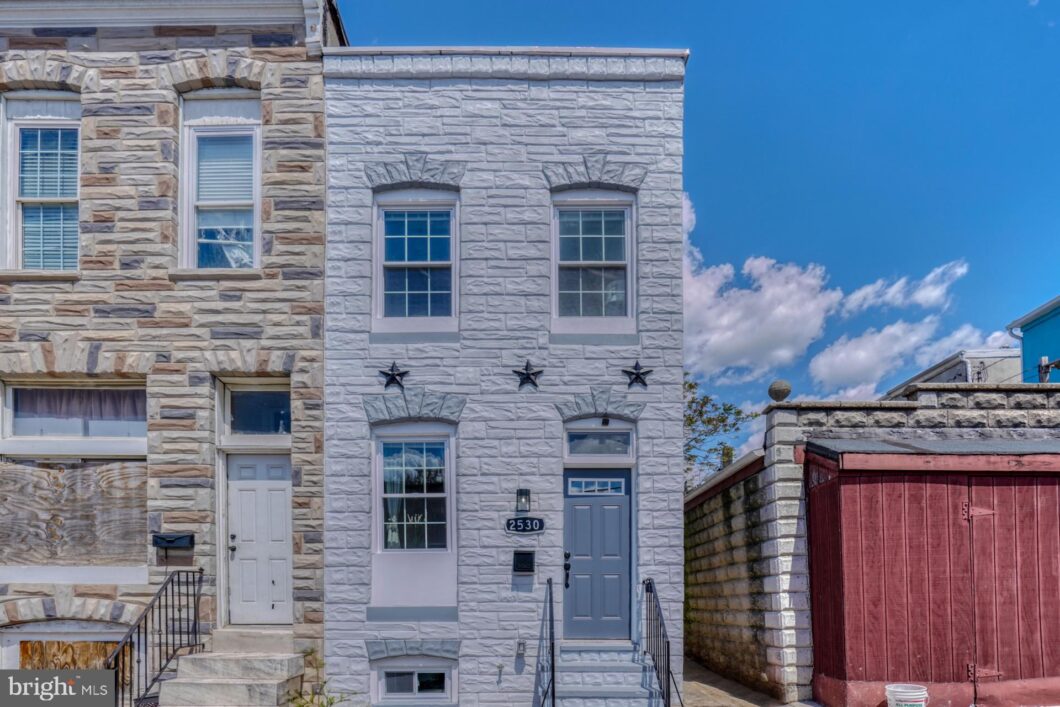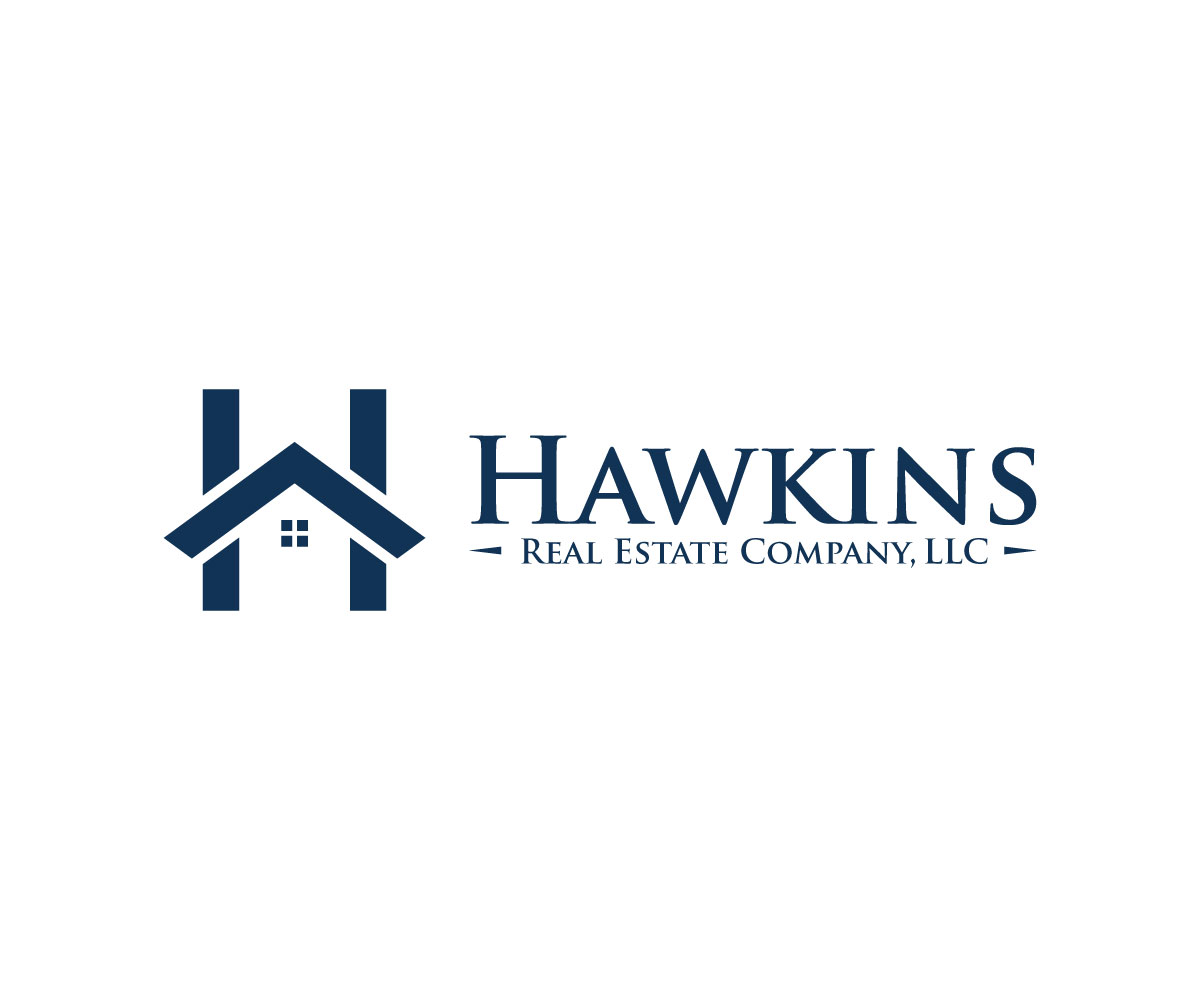
Listing courtesy of Hawkins Real Estate Company (410) 413-3575
This charming rebuilt townhouse at 2530 E Hoffman St in
Baltimore, MD is a historic gem built in 1900. The only original part remaining is the historic
front wall. “Everything else” (basement waterproofing and slab, framed walls, sidings,
joists, beams, floorings, stairs, windows, doors, insulation, sheetrock, roofing, plumbing
and HVAC, water heater, sump pump, sewage ejector, 200 amp electrical service and wiring
and appurtenances, gas/water/electric meters, all fixtures and appliances), is “brand new”!
With its classic architecture and timeless appeal, this home offers a unique blend of oldworld charm (the frontage) and modern conveniences (the entirety of the interior and
remaining exterior). Additionally, it is located on a well-lit, wide street with ample parking
spaces. Boasting a total of 3 bedrooms, 3 full bathrooms, a transitional living area to a
chandelier-lit dining, and pendants-lit breakfast bar, a roomy gourmet kitchen, a finished
basement, and a private deck, this property provides adequate space for a growing family
and for hosting guests. This townhouse spans 1400 square feet, offering comfortable living,
sleeping, and entertaining. space. The two-story layout provides a sense of separation
between living and sleeping areas, creating a cozy and functional living space. The timeless
design and attention to detail make this property a standout in the neighborhood. With an
open floor layout, beautifully stained solid Oak hardwood floors, and a finished basement,
this beauty offers a unique and charming place to call home. From its historic frontage and
spacious open floor layout, this property offers a perfect blend of comfort, style, and
convenience. The living area features a uniquely configured coffered ceiling, chair rail,
wainscot, marble-tiled electric fireplace, color-coordinated ceiling fan, and a built-in shelved
compartment for entertainment devices and decorations (vintage art, family portraits,
trophies, etc). A modern 5-layered chandelier adorns the dining area. A 3-4 seated granitetopped bar welcomes you into a large kitchen area equipped with modern tall white
gleaming kitchen cabinets with long custom stainless steel door handles, accented with
exquisite granite countertops, and high-end, energy-efficient, stainless steel kitchen
appliances (self-cleaning oven/gas range with 6-burner stove, built-in microwave,
refrigerator/freezer, dishwasher and garbage disposer), and incandescent lights. On the
second floor, each bedroom has a 5ft closet, and a remote-control electric fireplace with a
built-in, cable-ready compartment for a TV. The master bedroom is uniquely designed to
perfection, offering a European-style, exquisitely tiled private bathroom with a full-size
shower with custom fixtures, a slow-closing sink cabinet, dual flush plush toilet, a room
area with crown molding, ceiling fan, incandescent lights, and an excellent view of a private
deck, the treeline and aesthetic view of the beautiful skyline. It opens up to the exterior
through a tinted, mechanically screened, 6-ft wide French sliding door, up and over a flight
of stairs onto a relatively large (120 SF), stained, private deck. Matured oak trees at the rear
of the property boundary provide a beautiful shade over the deck area and the backyard,
and additional privacy. The basement is designed for optional use as a 3rd bedroom or as a
fairly large recreation room for entertainment purposes. It includes a custom full bathroom,
utility room, a laundry with energy-efficient front-loading dryer and top-loading washer,
sump pump, and sewage ejector. The house is well-ventilated and has optimal central air
conditioning and heating systems. The backyard is nicely fenced for privacy, with a greypainted concrete slab and gated. It is an end-of-the-block unit. Don’t miss out on the
opportunity to make this beautiful home your own.

Data services provided by IDX Broker
 View full listing details
View full listing details | Price: | $220,000 |
| Address: | 2530 E Hoffman Street |
| City: | Baltimore |
| County: | Baltimore City |
| State: | Maryland |
| Zip Code: | 21213 |
| Subdivision: | BROADWAY EAST |
| MLS: | MDBA2142492 |
| Square Feet: | 1,400 |
| Acres: | 0.02 |
| Lot Square Feet: | 0.02 acres |
| Bedrooms: | 3 |
| Bathrooms: | 3 |


































































